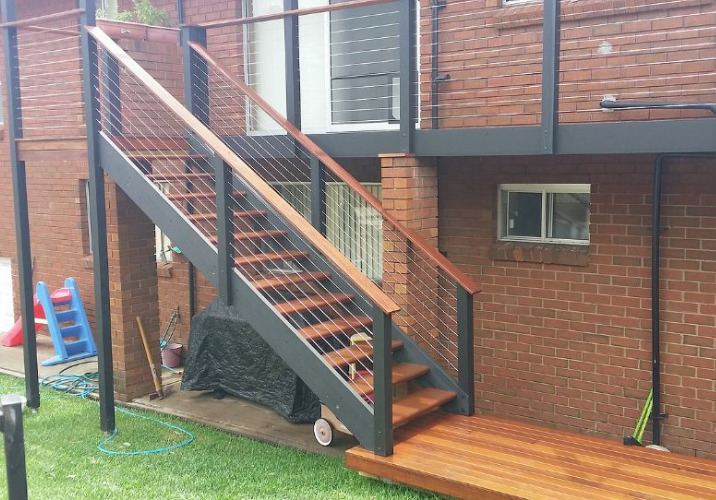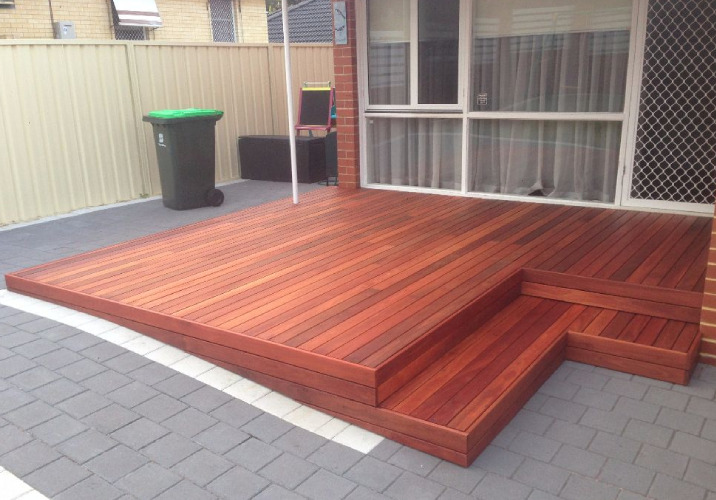Home theatre systems are becoming more popular and more affordable, with Australians paying more attention to the setup of their speakers than ever before. Before home surround sound systems, a TV’s built-in speakers were all people would use when watching TV. A decent stereo system would simply consist of a couple of speakers on the floor and perhaps a subwoofer for a bit of extra bass. Today, however, five speakers is the least you’ll see for any decent surround sound system. The question is, where do all these speakers go? With this thought in mind, let’s consider the benefits of choosing ceiling speakers, rather than regular speaker systems.
Freestanding speakers Vs. built-in speakers
If you are not planning on moving home any time soon, built-in speakers are the best option. Regular floor speakers take up space, no matter how they are set up. To avoid this as much as possible, most people push them into the corners of the room, but this simply leads to reduced sound quality. That means you’ll need to rearrange your furniture to get the best sound possible. In addition, having a host of speakers dotted around the room can make it look cluttered and messy.
Wireless speakers don’t come with these annoyances. However, they don’t completely eliminate the problems of floor or shelf speakers either. The only option you have when completely removing these issues is installing either wall or ceiling speakers.
Why the careful placement of ceiling speakers?
Some might be under the impression that you can just stick your speakers anywhere, and it will be just fine. However, if you want high-quality sound that can be heard equally throughout the room, correct placement is key. Remember, you will be making holes in order to fit your ceiling speakers, so planning in advance is important. Otherwise, your ceiling could end up with some unnecessary extra holes, and speaker cables might need to be cut and/or moved.

Correct placement of your ceiling speakers
Consider the main, most-popular seating area in the room, and plan around that point. Make sure that you always balance everything out. In other words, your front-left and front-right speakers should be an equal distance from the determined point. The same goes for the rear-left and right speakers. You centre channel speaker needs to be placed in a central position under the TV. The subwoofer should be placed as low to the ground as possible as well as in a central position towards the back of the room. While it is important to place your centre channel speaker and subwoofer in the correct positions, the real trick is getting those ceiling speakers right. Be advised that, once they are fitted, it is unlikely that you will be able to move them around other than slightly within their housings.
Inspect your ceiling first
Before going ahead and making holes, you must inspect your ceiling properly. Make sure that there are no objects, such as beams, in your way. Such objects will cause an obstruction, so you will have to work around them and place your speakers in the next best location.
Choosing speaker mounts
When choosing speaker mounts, there are several things that you need to consider. First of all, do you want to drill holes in the ceilings? If this is not a problem for you, ceiling mounts are ideal. If, however, you don’t want to drill holes, or you can’t because you are renting, speaker stands are usually best.
You also need to consider whether you are likely to rearrange the furniture in the room at any time. This is important because getting the most out of your speakers and their position will involve you sitting in the right place. If, for example, you change where you sit, you will need to adjust the position of all of the speakers to optimise the sound from the cinema system. It isn’t a problem If you are using floor stands, but it certainly is if you have mounted stands on the ceilings.
Let’s not forget that it is also possible to mix floor mounts with ceiling mounts. For example, you could use mounts for your front speakers and then speaker stands for the surround sound speakers. It really comes down to personal preference and whether you want to use one type of mount or another or a combination of both to achieve the best sound possible.
Contact local electricians
The benefits of wall speakers
The only downside of ceiling speakers relates to the sound they deliver when compared to wall-mounted speakers. This is because:
- The main speakers are directional. Wall-mounted speakers are easier on the ears because they mimic the areas that sound actually reaches our ears in real life. We are not used to hearing sounds coming from above us, so this can take time to adjust to. However, some new models have begun to address this issue to produce sounds that are more realistic.
- The subwoofer is omni-directional, meaning that the bass pulses travel all around the room. Many people will say that ceiling subwoofers will reduce sound quality, although this can be overcome by simply having the subwoofer on the floor, with the other speakers on the ceiling.
A good home theatre system is not complete without a good set of speakers. If you aren’t happy with your current freestanding speakers, consider getting some ceiling or wall speakers installed. If you want to save space, ceiling speakers may well be your best option.
















