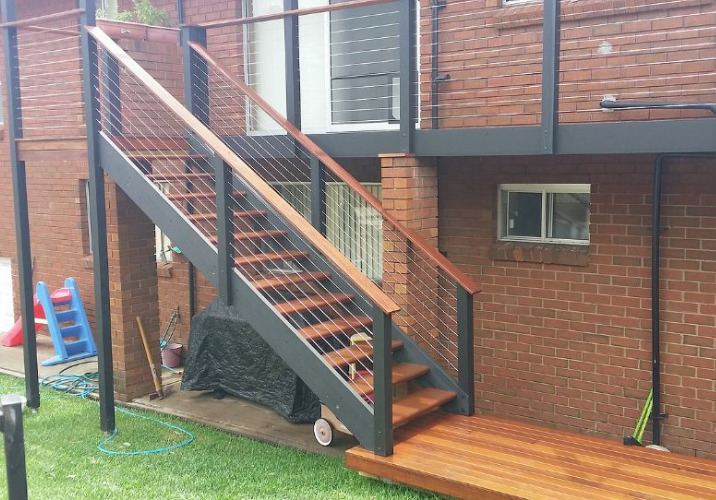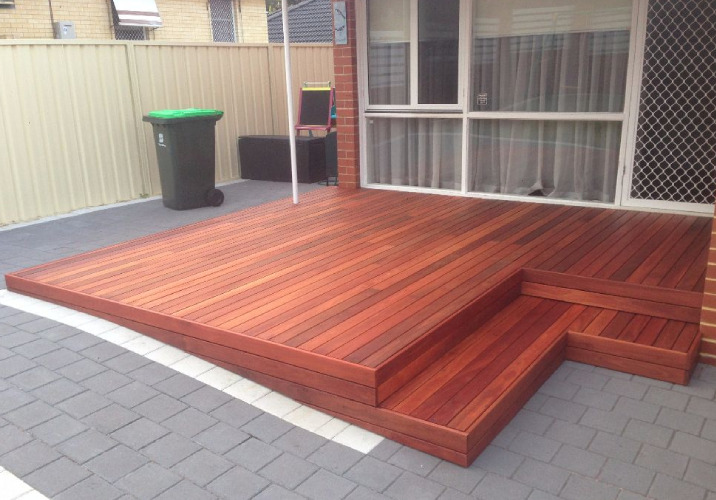There are many reasons why you may need to install a new shower base in your home. Perhaps your old one has become cracked, stained, or you are doing a bathroom remodel. Shower pan installation is one of the more straightforward plumbing jobs you can do. A new shower base can be the lift that your bathroom needs to make it feel like new again. This article explores how to do it yourself.
Benefits of updating your shower base
If your shower base is leaking, the benefits of installing a new one are apparent. If your old concrete shower base has become cracked or damaged by water, you may need to install a new one to protect your floors and your home’s structural components. Even if that is not the case, there are many other reasons why you may want to install a new concrete shower base and replace your old shower pan. Some older shower bases were made to be shallow. You can replace your older model with a deep shower base that will help do a better job of keeping your floor from getting wet. A fibreglass shower base is a durable choice, especially when properly installed on top of concrete.

Is it easy to DIY a shower base installation?
A DIY installation is easy, but it does involve some concrete work and some minor plumbing work. A shower base replacement is an easy task most of the time, but if your old plumbing is in the wrong place, the job can quickly become complicated. If you do not follow the instructions properly or are inexperienced, it can result in an improper installation. This can cause major leaks and potentially cause structural damage to your home. It is best to make sure that you understand the entire process before attempting to do it yourself.
Materials and tools
If you are going to install a shower base yourself, there are quite a few materials and tools that you will need. This list assumes that all of the old plumbing fits the new shower base, and no extra plumbing work is required. A licenced plumber must handle anything beyond the minor plumbing work needed to be done in these instructions because of proper venting and local building requirements. Here are some of the things you need to have on hand before you start the job.
- Drill with a mixing attachment
- Bucket
- Trowel
- Measuring jug
- Spirit level
- Sponge or cloth for wiping excess cement and adhesive
- Bag of premixed sand and cement or subfloor levelling compound
- Adhesive recommended by the manufacturer
- Access to clean water
- Shower drain flange
- Gasket and drain screen
- The new shower pan
- Hole saw
- Caulk and Sealant
Contact local plumbers
How to install a shower base
- Make measurements: You need to make measurements to purchase a shower base that will fit into our space. Before you set out to the hardware store, you will need the area’s overall dimensions, and it is a good idea to know where the drain is located. You should select a shower base with a drain that matches the old one. Otherwise, you can be in for some extra plumbing work.
- Cut holes in the floor: The first thing you will need to do is cut a hole in the floor for the plumbing to come through. If you are fortunate, the old hole will line up and, and you can skip this step. If you need to do this, place the new shower base into position and check to see if the holes line up. In case they do not line up, use a pencil to mark the shower drain location. Cut a hole in the subfloor. Do not make the hole too big.
- Cut recesses: You might need to cut recesses into the studs to make the new shower base fit. If you are not an experienced carpenter, you need to be extra careful so that you do not destroy the integrity of the wall.
- Mix cement: Now, it is time to create a solid base for your new shower pan. If you are installing a shower base on concrete floor foundation material, you will not need to place additional concrete on top. You can use a subfloor levelling compound and adhesive to glue the shower pan in place. If you are installing on a wood floor, you need to mix cement according to the directions.
- Lay the concrete: Lay the concrete base according to the directions. Make sure it is as smooth as possible, and be sure to make it the recommended thickness. The cement base should be smooth and level. Allow the concrete to dry and cure for the time recommended in the directions. Ensure the concrete base is completely dry before installing the new shower base on top of it.
- Install the shower base: Installing the shower base requires an adhesive recommended by the shower base manufacturer. Apply the adhesive and install the shower base on top of it according to the directions. Make sure to line up the drain holes and use a spirit level to ensure that it is not installed at a slant.
- Insert nogs: Place the rubber gasket so that it is seated properly around the drain pipe. Reinsert the drain, fittings, and screen. It is a good idea to test the shower drain to make sure that it does not leak. Allow the adhesives to dry for the recommended time, and the job is now complete.
- Waterproofing a shower base: Once the adhesive has cured, and you are sure that there are no leaks, you can seal around the new shower base with caulking to provide a waterproof seal.

How to hire a shower installer
This article outlined the simple version of the installation process. Along the way, you can run into issues like plumbing that needs to be rerouted or structural work that needs to be repaired. If you do not get the foundation level and smooth, the new base will not function properly. As you can see, it is possible to do this job for yourself, but this is one instance where it might be wise to hire a professional from the beginning.
Licencing and qualifications
At the bare minimum, a plumber must meet state and local licencing requirements. You will want to find someone who is experienced and has a solid reputation for this type of job. You might also need the services of a tiler, electrician for shower lighting, or a carpenter. Shower base installation is usually performed as part of a bathroom renovation. Some contractors have all of the licencing to do the entire job, while others will need to hire a subcontractor. Make sure that everyone who will be working on your new shower and shower base has the proper qualifications to do the job right.






